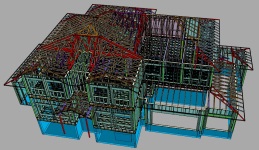Roof Trusses - Designed from the plans you provide and engineered to the codes for the buildings location. Residential, Commercial, Agricultural, Special Design, Up To 100' span.
Open Web Wood Floor Trusses
Open web floor trusses are growing in popularity over engineered joist systems. Their superior span capability allows them to create more spacious rooms free of awkward columns. Bonus rooms over garages can be built without the need for support beams and columns where vehicles normally park. Entertainment areas on all floor levels can be more spacious making them more usable. As spans between bearing walls increase, open web floor system can often be the more cost effective approach to building a floor system.

Open web trusses are especially popular with heating and plumbing
contractors who can run ductwork and pipes between webs without
having to cut through joist material. 
Running ducts and pipes through the floor system can also eliminate dropped bulkheads. Houses get built faster, rooms have more headroom. Open web floor trusses can be custom designed to the exact length and depth required. Individually designed, they can be manufactured with either bottom or top chord bearing. Beams can be hidden within the open web floor system. They can be designed with cantilevers and can handle heavier interior load transfers.
Turn an idea into reality.
Have an idea of what you want for your project's floor, walls and roof? Let us help make it happen for you.
Let us help make it happen for you.